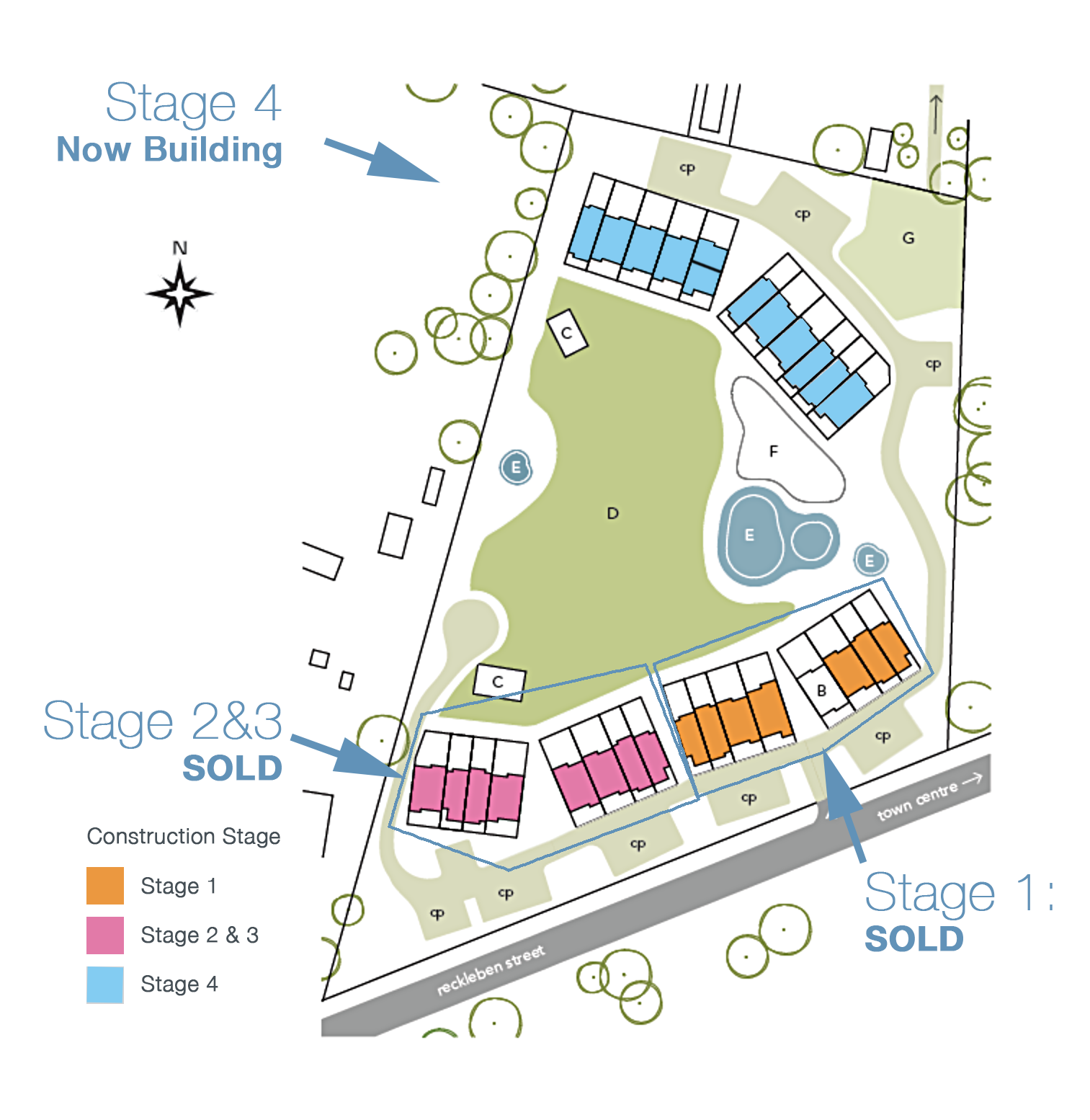Create the sustainable home – and lifestyle – of your dreams in a truly inspirational setting.
Stage 1
7 houses were pre-sold in 2017/18. Construction of the houses and the community centre was completed in 12 months in October 2019 and the first owners moved in in late October 2019.
2-4 bedrooms
architect designed
SEE NEWS SECTION FOR UPDATES
Stage 2 - construction commenced late June 2020 and was completed in Nov 2021
Stage 3 - construction commenced in December 2020 and was completed in July/August 2022
In stages 2 and 3, 8 dwellings were sold off the plan, similar to those in Stage 1, with an average 8.1 star rating.
2 to 4 bedrooms.
Architect designed.
Stage 4 - the final stage, was completed in June 2024. No houses available currently.
Features of stage 4 have included: 11 houses from 2BR to 4BR, close to the laneway through to Crag St and bushland, approx 8.5 average energy ratings, over 4kW of solar on average, all carports fitted with basic EV infrastructure, and a shared laundry and bike shed have recently been added.
Floor Plans
These standard designs can be customised by buyers, in association with our architect, prior to contract signing.










